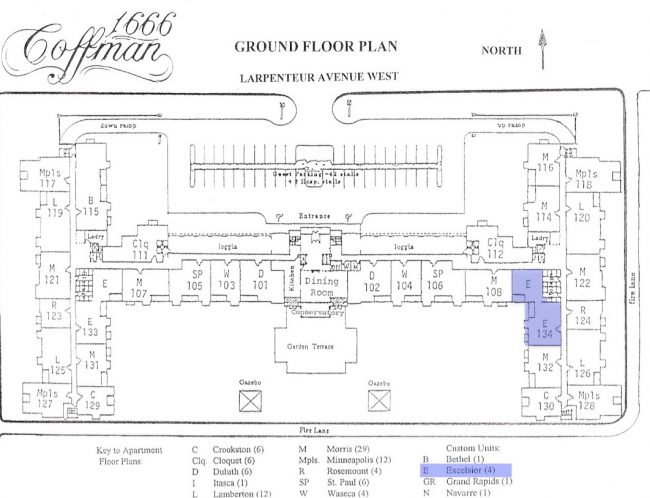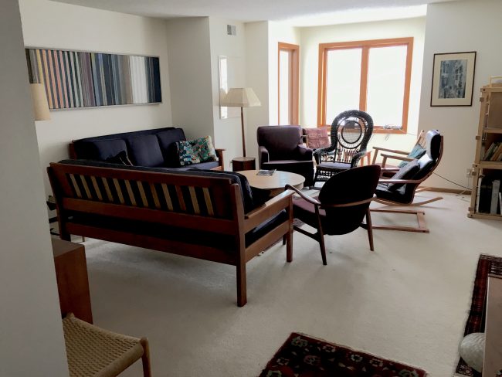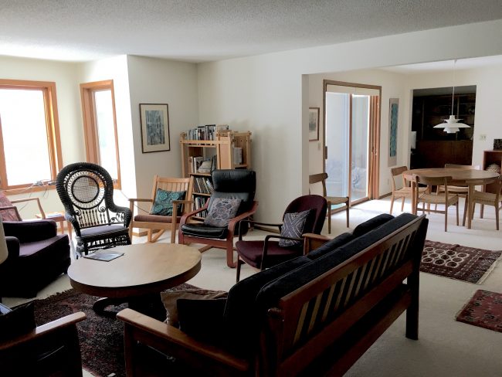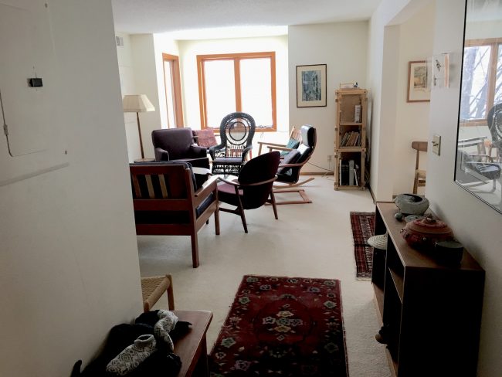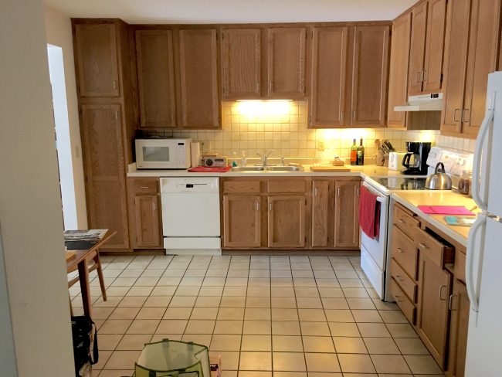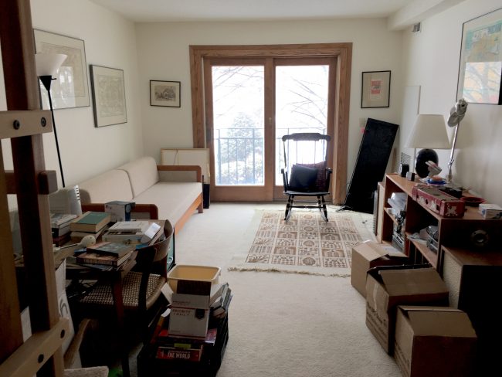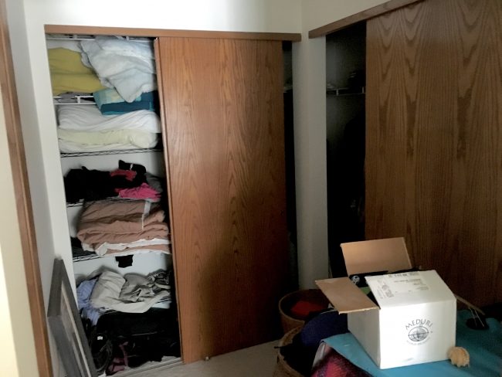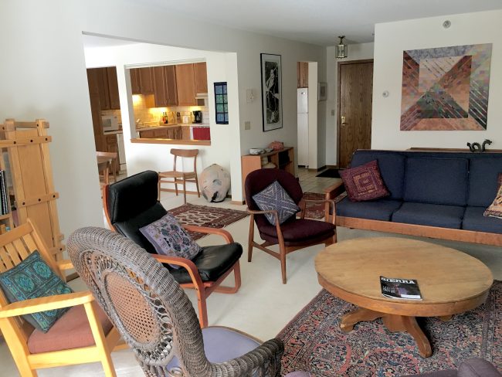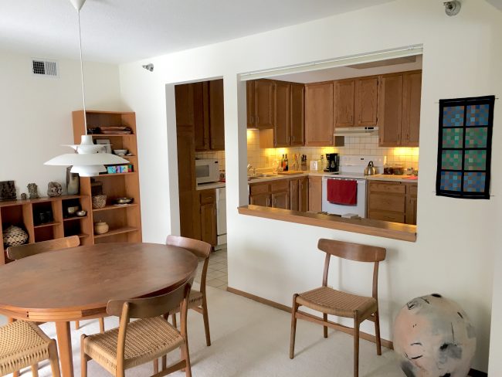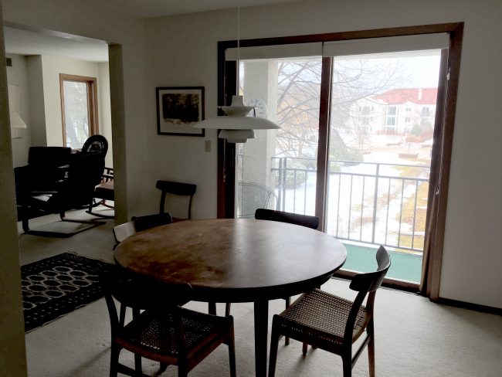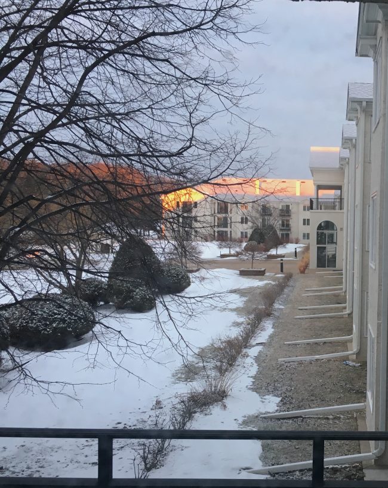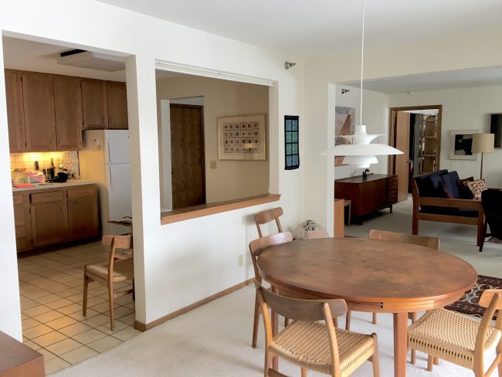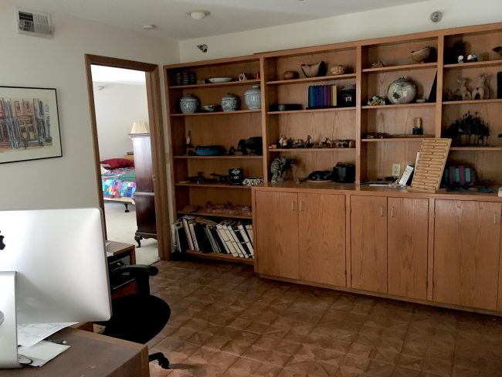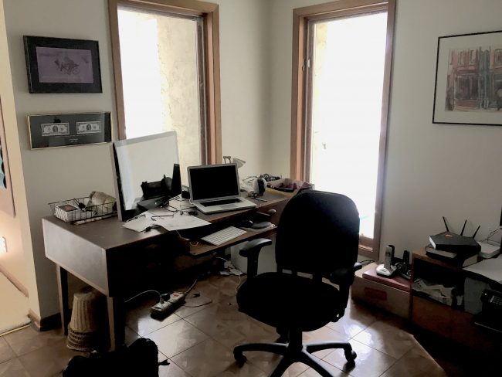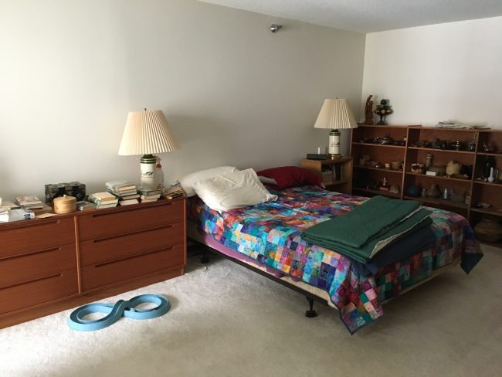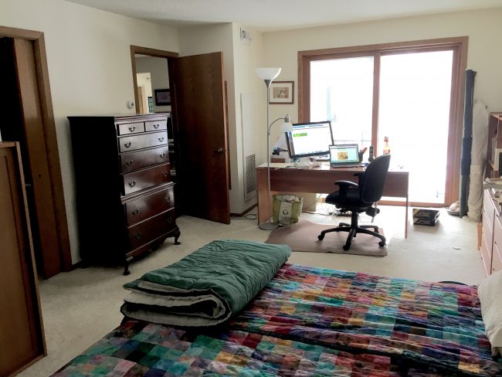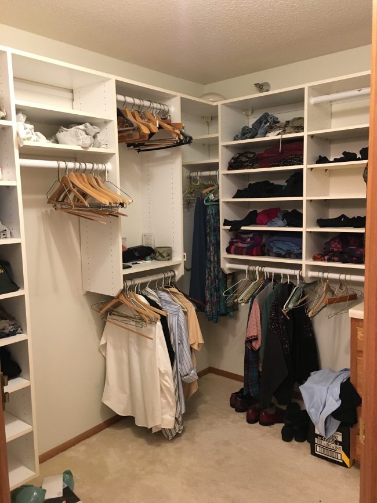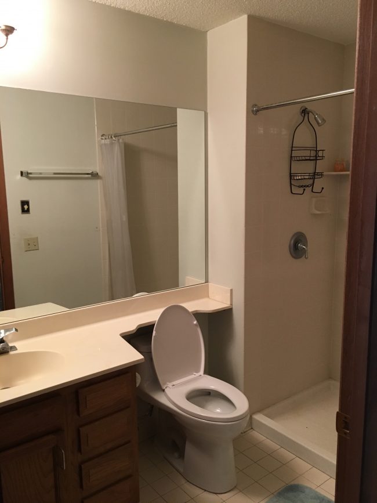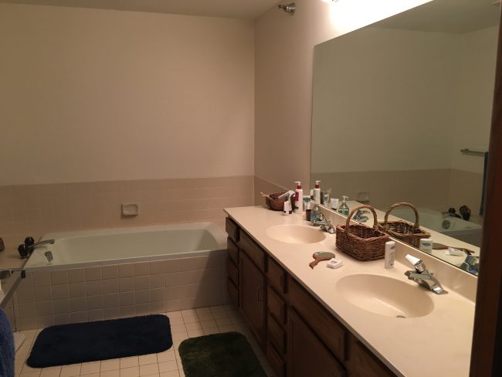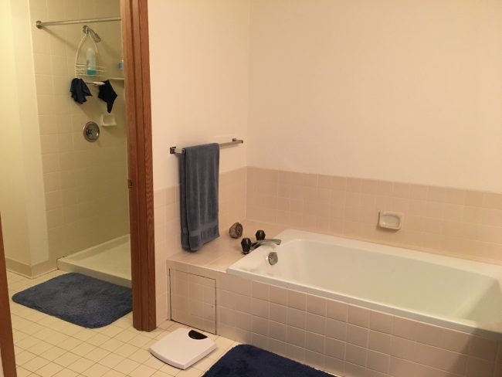NOTE: this is a private page, not intended for the general public. If you have questions about this material, please contact Steve Townley – www.stevetownley.com
Layout – footprint (shown on a 1st-floor diagram of the building — unit number is 234 instead of 134 but the footprint is the same)
These photos were taken in Spring of 2008.
- Living
- Living
- Living
- Living
- Living
- Bedroom 2
- Dining
- Kitchen -> Dining
- Kitchen
- Dining/Living
- Den
- Master Bedroom
- Master Bedroom
These photos were taken on March 20 2018 — comments on “de-cluttering” will be greeted with knowing smiles. Specific suggestions welcome.
- Living
- Living/Dining
- Entry/Living
- Kitchen
- Bedroom 2
- Bedroom 2 closet
- Living
- Dining/Kitchen
- Dining – courtyard view
- Courtyard view
- Kitchen/DiningLiving
- Den
- Den
- Master Bedroom
- Master Bedroom
- Master closet
- Master bath
- Master bath
- Master bath

